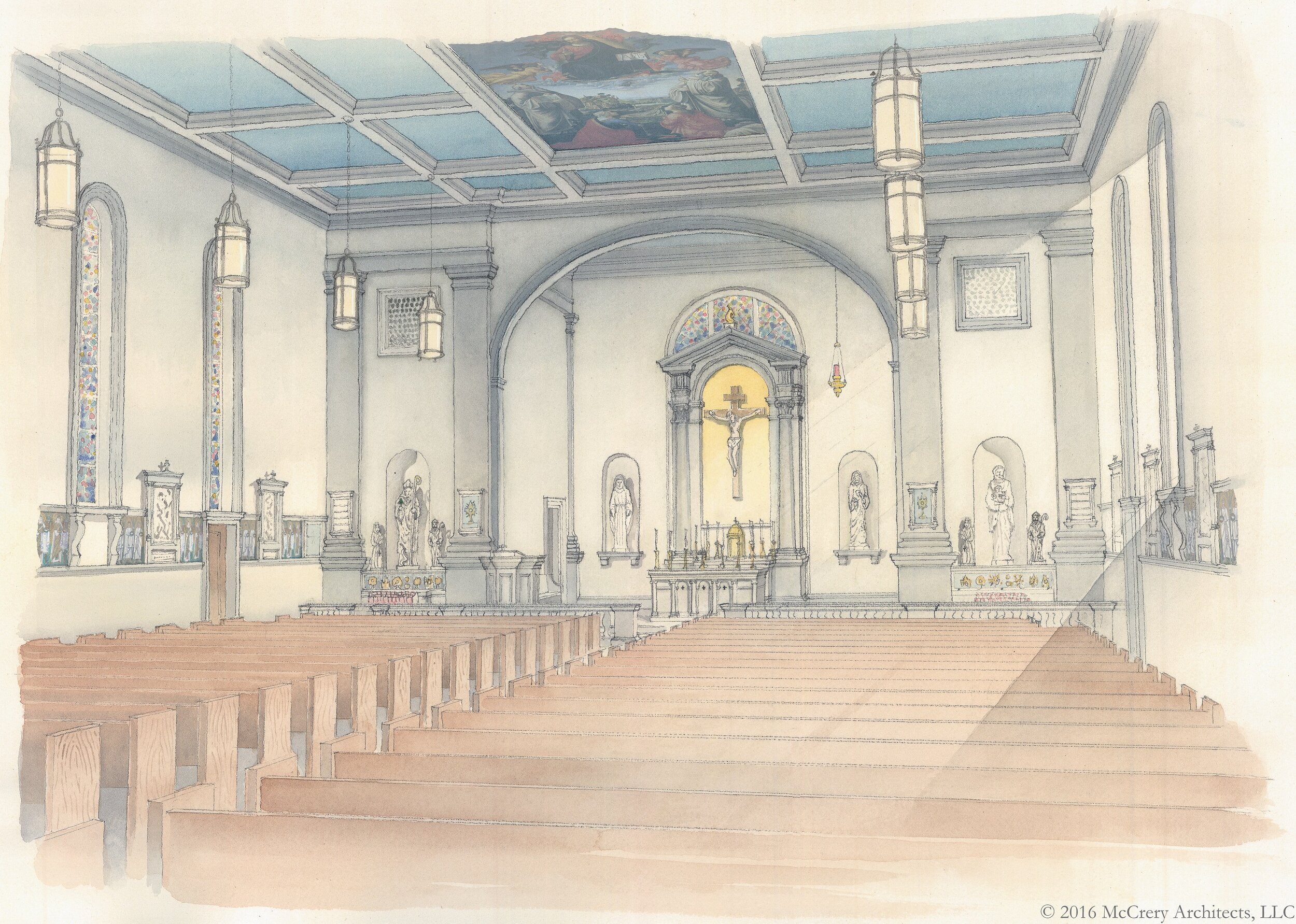Saint Patrick
Saint Patrick
Fredericksburg, VirginiaThe new Saint Patrick Catholic Church & School building is designed to serve the growing needs of both the parish and its grade school. Built adjacent to the parish’s existing facilities on a suburban site in Fredericksburg, the new building is appropriately situated for its combined uses. The west façade of the church, complete with a rose window, pediment gable, and classically detailed entry portico with Doric columns, is the first thing one sees when entering the site, drawing people into to the new heart of the parish. On the north and south sides of the church, the site slopes downward, culminating in a smaller entry portico for the classrooms, accessed from the school courtyard.
Saint Patrick Catholic Church is designed to reflect both its Roman Catholic foundation and the architectural language of Virginia. This is mainly accomplished through the use of brick and various classical details meant to mimic limestone. Also of note is the symmetry of the facades, including the longer north and south elevations. When completed, the pediments will be topped with a limestone Celtic cross and custom plaster acroteria casts, accented with shamrocks and Celtic knots. These details will not only highlight the identity of the building as a Roman Catholic church, specifically dedicated to Saint Patrick with the Celtic imagery, but they will also add to the beauty of the building, using classical details to emphasize the building’s importance and timelessness to the parish and to the City of Fredericksburg.





